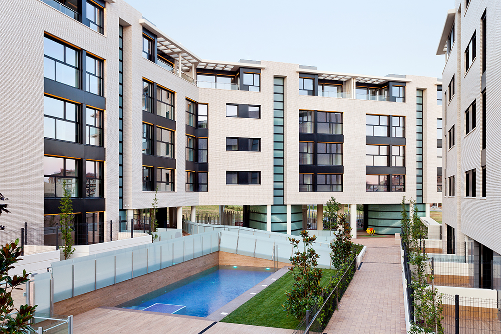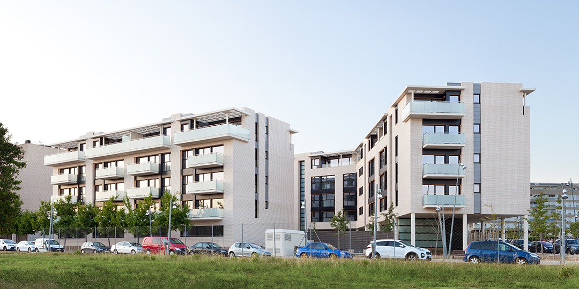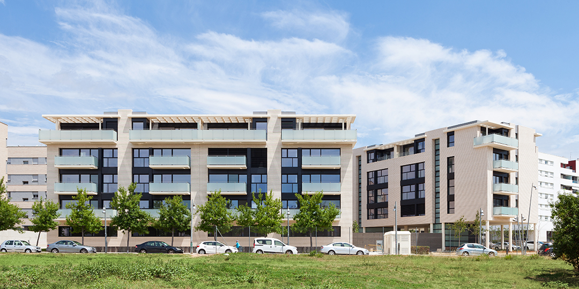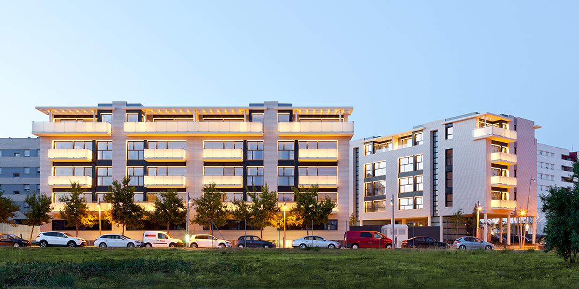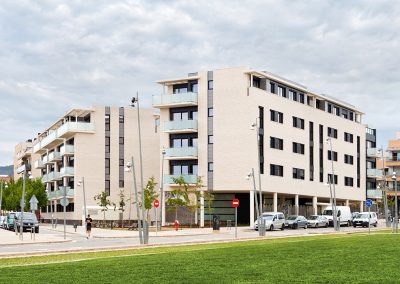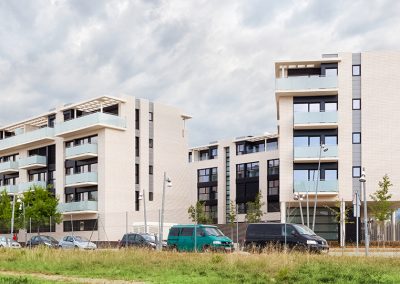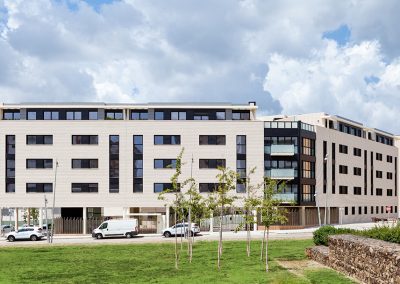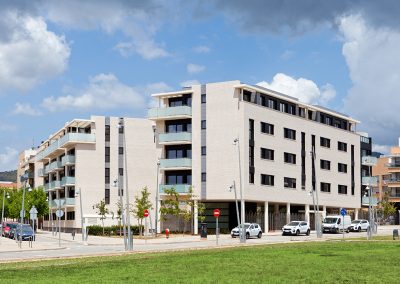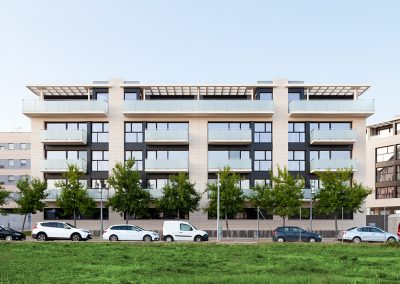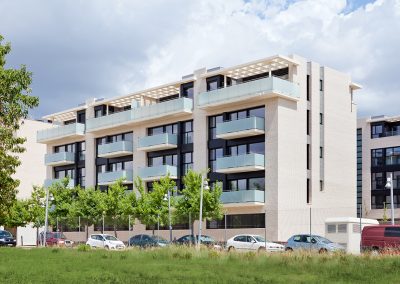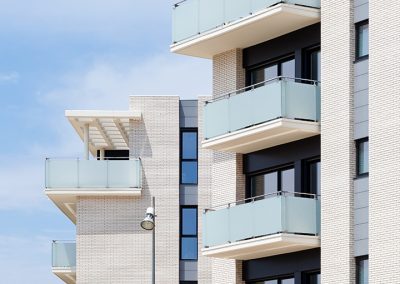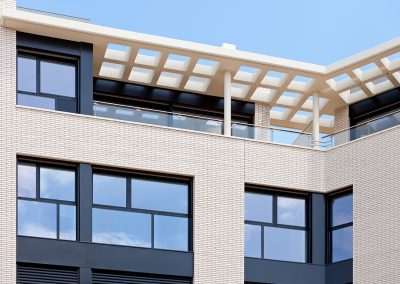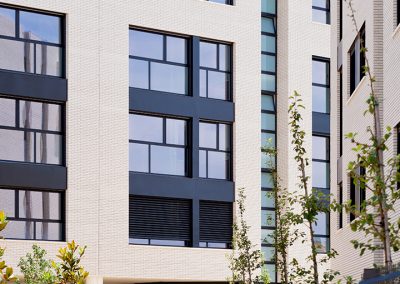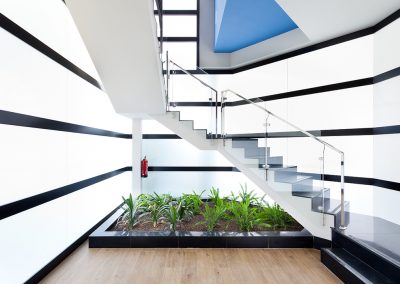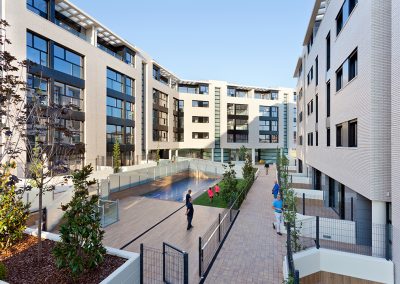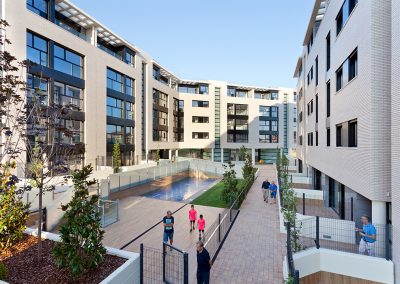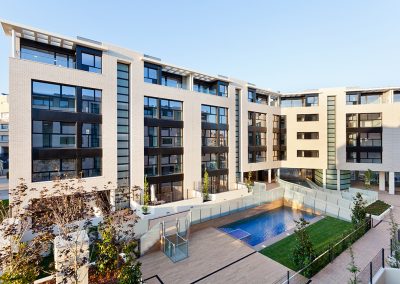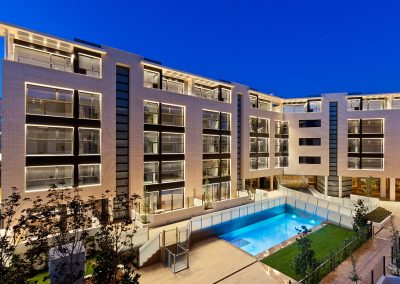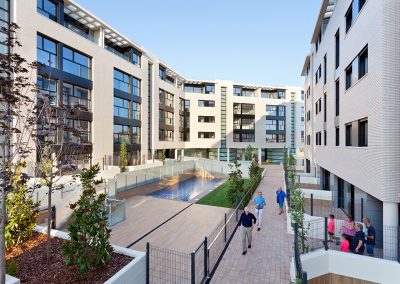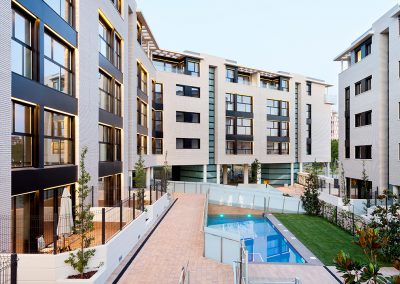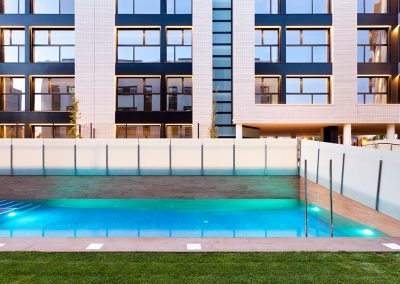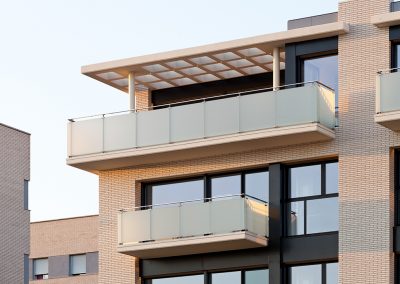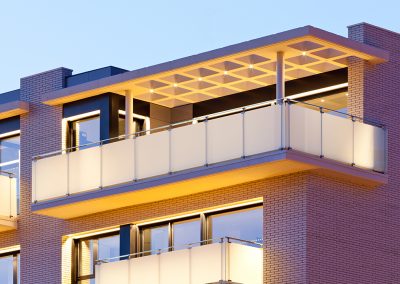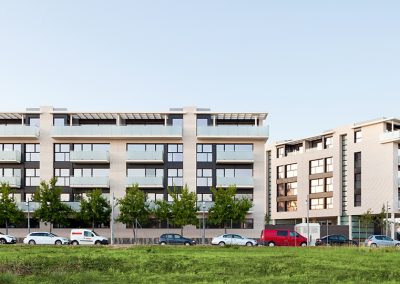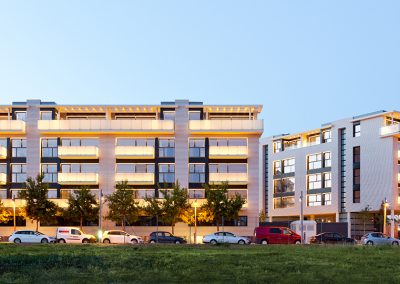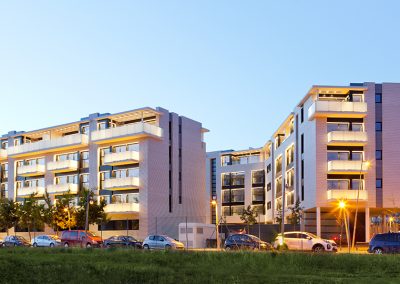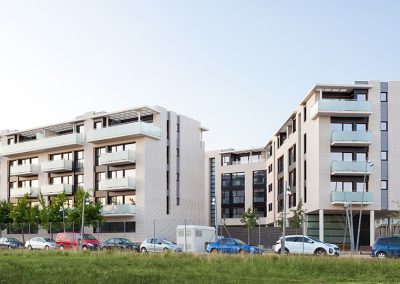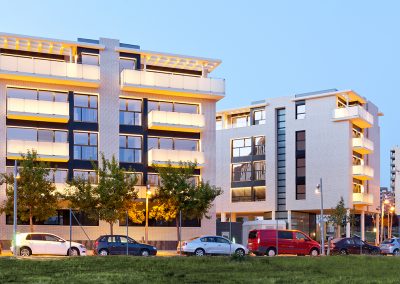Terrassa
Calle de L’Estatut 35
In our development at Calle de L’Estatut, 35 in TERRASSA we offer you:
The best location: in the best area of the modern expansion of the municipality, Can Roca II, next to the station Terrassa Naciones Unides of the Ferrocarriles de la Generalitat, a few meters from the traffic circle of the B-40, and with public transport in the same avenue to which it faces.
In a modern urbanization, with ample green spaces, with primary and secondary schools, and very close to the main sports facilities of the municipality.
A complex organized around a private communal area with swimming pool, children’s playground and gym.
The best location: in the best area of the modern expansion of the municipality, Can Roca II, next to the station Terrassa Naciones Unides of the Ferrocarriles de la Generalitat, a few meters from the traffic circle of the B-40, and with public transport in the same avenue to which it faces.
In a modern urbanization, with ample green spaces, with primary and secondary schools, and very close to the main sports facilities of the municipality.
A complex organized around a private communal area with swimming pool, children’s playground and gym.
In our development at Calle de L’Estatut, 35 in TERRASSA we offer you:
The best location: in the best area of the modern expansion of the municipality, Can Roca II, next to the station Terrassa Naciones Unides of the Ferrocarriles de la Generalitat, a few meters from the traffic circle of the B-40, and with public transport in the same avenue to which it faces.
En una moderna urbanización, con amplios espacios verde, con centros educacionales de primaria y secundaria, y muy próxima a los principales equipamientos deportivos del municipio.
A complex organized around a private communal area with swimming pool, children’s playground and gym.
The best location: in the best area of the modern expansion of the municipality, Can Roca II, next to the station Terrassa Naciones Unides of the Ferrocarriles de la Generalitat, a few meters from the traffic circle of the B-40, and with public transport in the same avenue to which it faces.
En una moderna urbanización, con amplios espacios verde, con centros educacionales de primaria y secundaria, y muy próxima a los principales equipamientos deportivos del municipio.
A complex organized around a private communal area with swimming pool, children’s playground and gym.
Joint plant of the promotion
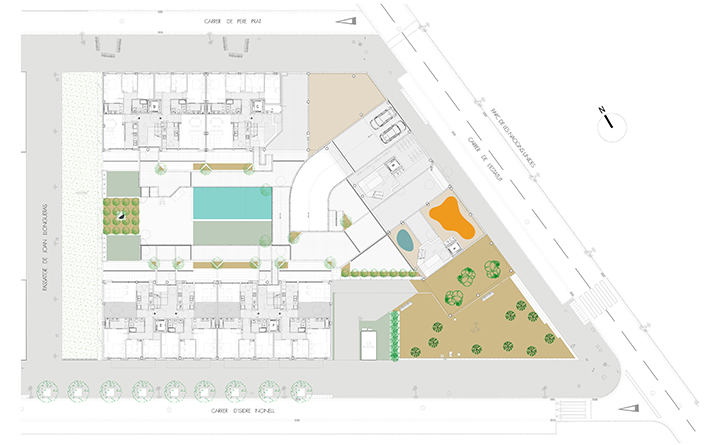
First floor
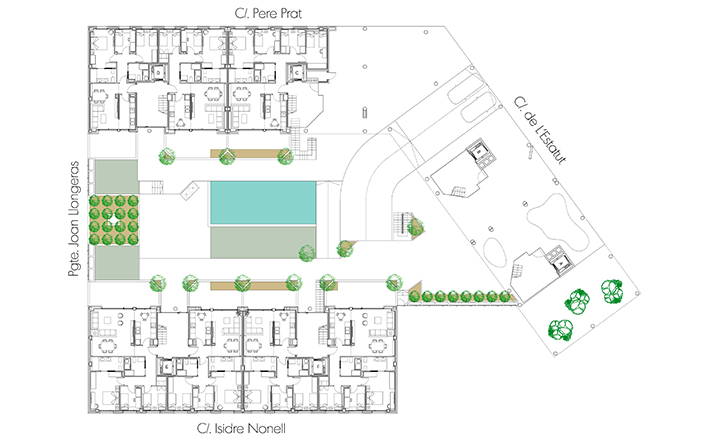
1st, 2nd and 3rd floor apartments
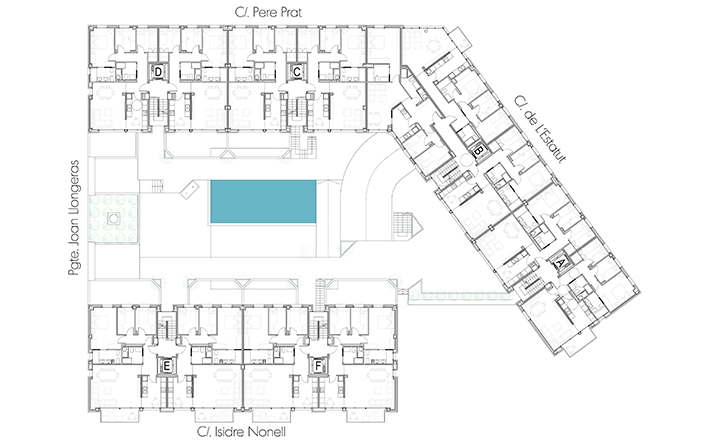
Attic floor
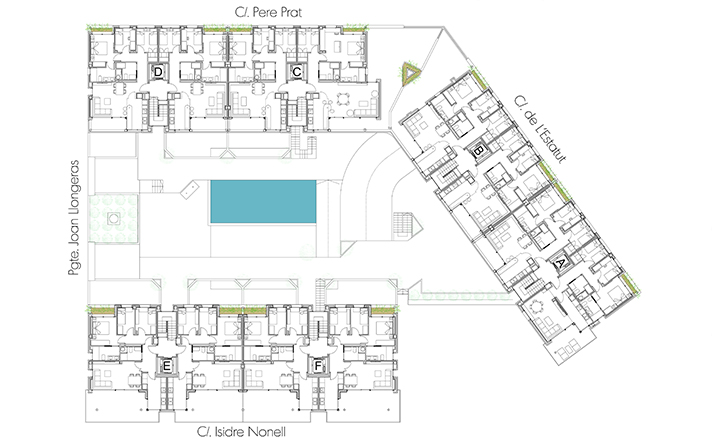
Parking floor
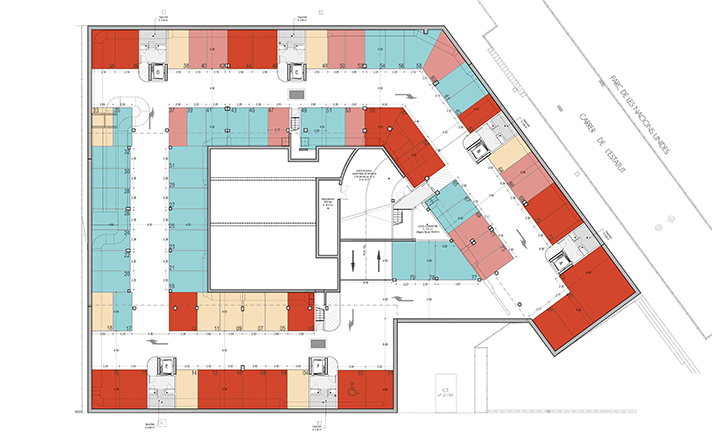
Types of parking spaces
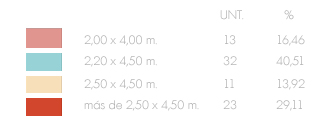
Building specifications Terrassa
- FOUNDATION
Deep foundation with screens according to geotechnical requirements.
Reinforced concrete retaining walls, with screens on the perimeter of the plot and two-sided formwork on the inside, with waterproofing treatment and drainage, all in accordance with current regulations and CTE. - STRUCTURE
Horizontal structure: 25/30+5cm bi-directional slab with concrete caissons and solid slabs of variable depth, contemplating the inclusion of thermal bridge breakers in slab faces, slabs and columns. - COVER
Non-trafficable inverted roof, consisting of a waterproof asphalt double leveling layer and 6+6 cm of expanded polystyrene as thermal insulation. with gravel protection layer in areas intended for maintenance/conservation of facilities. - FACADES
Of exposed brickwork of light-colored ceramic stoneware bricks, combined with large-format extruded stoneware pieces in some areas of the facades.
Closed pore polyurethane thermal insulation, projected, of 5 cm. in the air chamber and a complete and extremely resistant modular partitioning system, with high acoustic and thermal insulation incorporating 1.5 cm rock wool adhered inside.
To complete the thermal insulation, in order to minimize noise inside the houses, anti-impact sheets are placed on the slabs and under the floor slabs of each house, independently, increasing the acoustic insulation to airborne and impact noise, IMPACTODAN 5m system type. - INTERIOR PARTITIONING
In order to provide the dwellings with maximum performance, the walls were built using PANELSISTEM with 21 cm separation between dwellings, double partition 9+7cm including 40mm rock wool and double acoustic asphalt sheeting, all this to ensure maximum thermal and acoustic conditioning. http://www.panelsystem.es
All the divisions have been executed in accordance with the standards included in the Technical Building Code, optimizing the acoustic and thermal insulation of each dwelling. - EXTERIOR CARPENTRY
Aluminum carpentry lacquered with thermal bridge break, double glazing low emissivity, with 16 mm chamber. Motorized aluminum blinds in all the windows of the house.
Fasel type insulated shutter boxes, without thermal or acoustic bridges. - INTERIOR CARPENTRY
Solid doors throughout the house, white lacquered, glass doors in kitchens and living rooms, and sliding doors in the bathrooms.
Access door to the house, monoblock type, solid with 3-point security lock, security peephole and exterior knob. - PAVEMENTS
Laminated parquet flooring throughout the house, Italian walnut or similar, with matching skirting board, except bathrooms.
Large-format rectified porcelain tile of the TAU brand, in bathroom and toilet floors.
Continuous false ceiling of laminated plaster in kitchen, bathrooms and all housing areas where it is necessary for distribution of facilities and other technical reasons and false ceiling in toilet.
Smooth white plastic paint on vertical surfaces. - KITCHENS
Fully furnished, with high and low furniture of great capacity, finished in melanin with glass effect edging, integrated handles and drawers with silent damped closing.
Countertop and front between furniture, of compact type “Silestone or similar”, stainless steel sink, with single-handle faucet.
Decorative extractor hood, electric oven and stainless steel microwave oven in column, ceramic hob with three burners.
Ceiling illumination by down-lights. - INTERNAL VENTILATION
The homes are equipped with the SIBER- VMC Simple Individualized Hygroregulated Flow System: a system designed for the extraction of stale air and renewal, individually in each home.
Its operation, based on the principle of air sweeping inside the houses, is totally independent between them, offering an excellent balance between indoor air quality guarantee and consumption autonomy according to occupancy and use, and avoiding acoustic communication between houses. - PLUMBING
The plumbing will be made of polypropylene, with a main water tap and shut-off valves in each wet core.
Each house will have an individual Aero-thermal equipment, which will produce the necessary energy to heat the water accumulated in an individual tank of 170 lts.
sufficient to serve bathroom, toilet and kitchen, simultaneously, with the lowest energy consumption necessary, free of CO2 emissions, and with A APPLUS energy rating label. - ELECTRICITY
According to the Low Voltage Electrotechnical Regulations, it will be executed with a high degree of electrification, with independent circuits for lighting, sockets, electrical appliances, kitchen-oven, Aerothermal equipment and external outlets. Recessed electrical installation, according to current regulations.
Niessen brand mechanisms. - SANITARY FITTINGS
In the main bathroom, double-basin washbasin model Flex de Gala, undercounter Compac Arena model, bathroom fittings model Jazz De Gala and Vanesa bathtub 160×75 cm white, stainless steel sliding bar, Roca-Victoria faucet In the secondary bathroom, shower tray signa 100×70 cm white, bathroom fittings Jazz de Gala, Victoria faucet. - HEATING/AIR CONDITIONING
All homes will be equipped with their individual Aerothermal equipment, which will also be used for the air conditioning, by ducts, of all the rooms.
The entire building, and the installation in each unit, is sized to provide the optimum cooling/heating service required, with the lowest energy consumption.
Room thermostat in foyer/lounge.
Reinforced circuit for installation of radiators in toilets. - TELECOMMUNICATIONS
Installation of satellite TV antenna, DTT and FM, installation of fiber optic telephony, according to CTNE standards in force, with TV and data outlets in the living room, kitchen and all bedrooms.
Video intercom, with color monitor. - LIFTS
SCHINDLER brand, of the latest generation, totally silent, electric without engine room and with capacity for 8 persons (630 Kg). - NOTE
If at the time of the work some unforeseen technical, supply or other type of problem should arise that affects any of the materials or references mentioned in this report, the Developer may make the appropriate changes, provided that the substitution of the affected materials or references is made by another of similar or superior characteristics and qualities. The infographics and model of the development are merely informative and have no contractual value; they are subject to non-substantial modifications determined by the project management.


